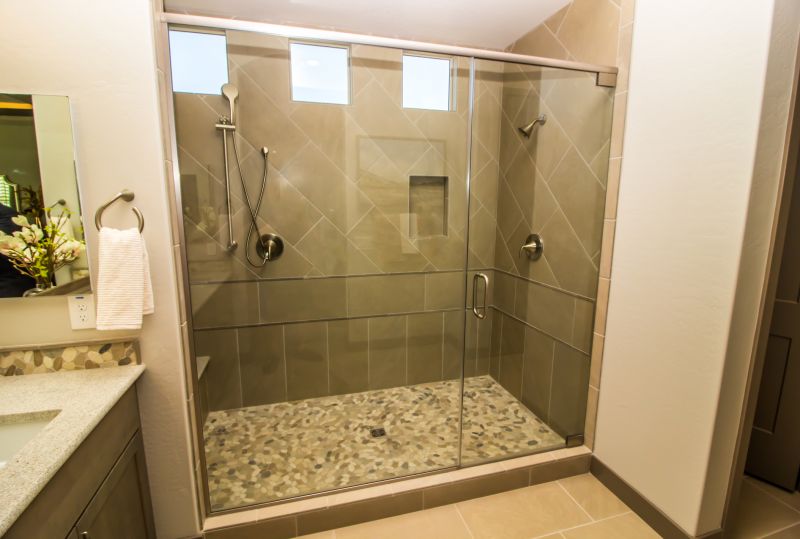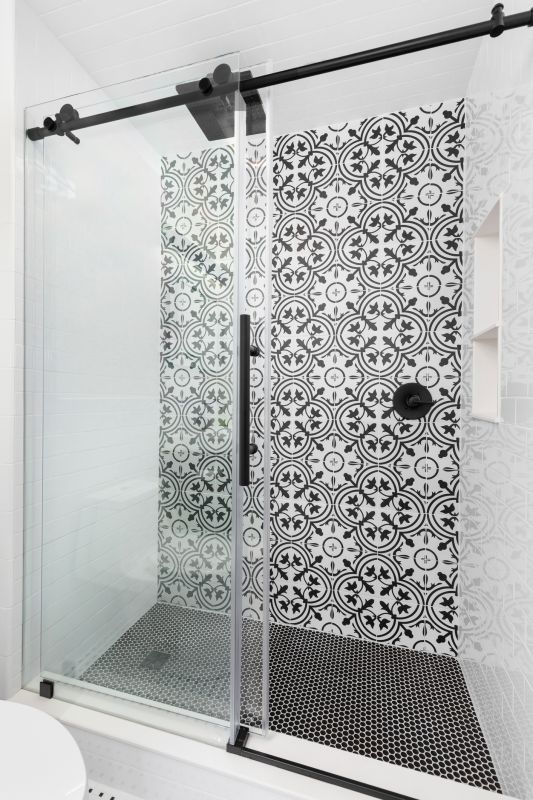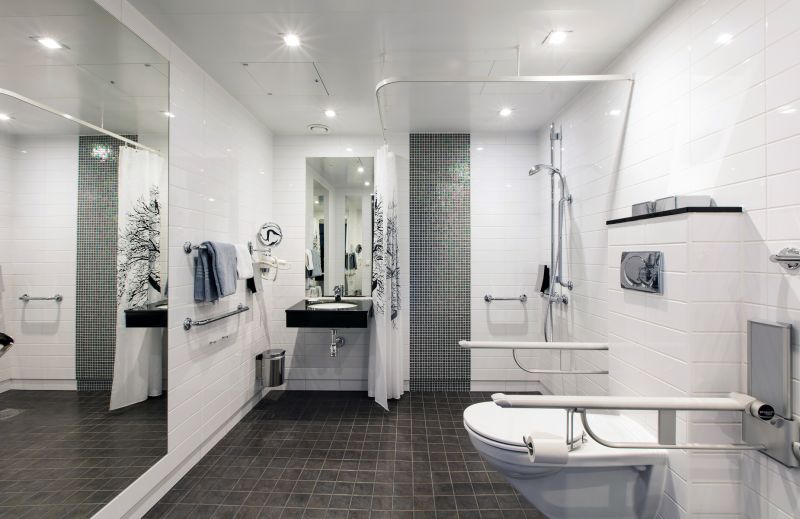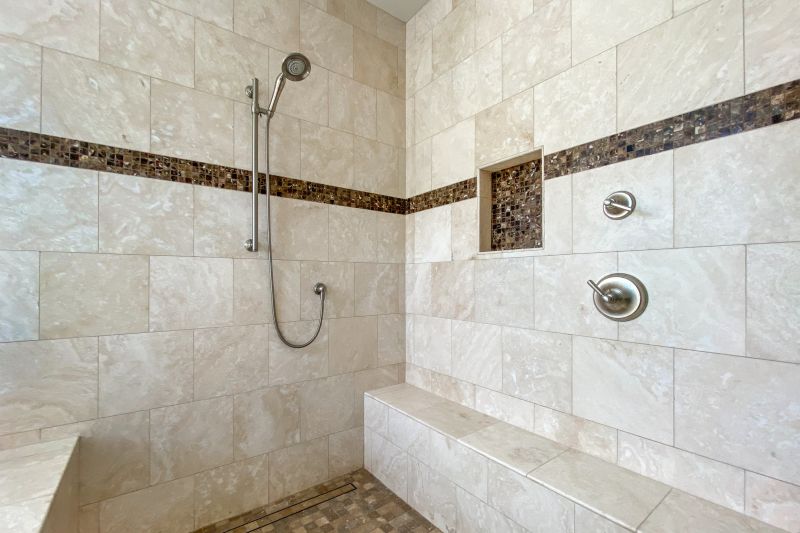Maximize Small Bathroom Shower Space
Designing a small bathroom shower involves maximizing space while maintaining functionality and aesthetic appeal. Efficient layouts can transform compact areas into comfortable and stylish retreats. Understanding the various configurations and their benefits is essential for making informed choices that suit individual needs and preferences.
Corner showers utilize the often underused corners of small bathrooms, freeing up additional space. They typically feature a quadrant or neo-angle shape, providing a sleek look while optimizing limited room. These layouts are ideal for creating an open feel and can incorporate glass doors to enhance visual space.
Walk-in showers eliminate the need for doors or curtains, offering a seamless transition from the bathroom to the shower area. They are accessible and can be designed with glass panels or open fronts, making small bathrooms appear larger and more open.

A glass enclosure enhances the sense of space, allowing light to flow freely and making the bathroom appear larger. Frameless designs are popular for their clean look and minimal visual interruption.

Sliding doors are space-saving solutions suitable for small bathrooms, preventing door swing clearance issues. They are available in various styles, from frosted to clear glass, adding privacy and style.

Incorporating niches into shower walls provides convenient storage for toiletries without encroaching on space. They can be customized to match the overall design for a cohesive look.

Combining shower and storage solutions maximizes utility in limited space. Features like built-in benches or corner shelves optimize every inch for comfort and practicality.
| Layout Type | Ideal Space & Features |
|---|---|
| Corner Shower | Fits into 32-36 inches corner, ideal for maximizing corner space |
| Walk-In Shower | Requires at least 36 inches width, offers accessibility and openness |
| Neo-Angle Shower | Fits into 36-42 inches, combines corner efficiency with a unique shape |
| Recessed Shower | Built into wall cavity, saves space and creates sleek look |
| Shower with Sliding Doors | Suitable for bathrooms with limited clearance, saves swing space |
Effective small bathroom shower layouts often incorporate smart design choices that enhance usability without sacrificing style. Glass materials, minimal hardware, and streamlined shapes contribute to a more open and inviting atmosphere. Storage solutions like niches and shelves can be integrated seamlessly to keep toiletries organized while maintaining a clutter-free environment. Lighting also plays a crucial role; well-placed fixtures can brighten the space and highlight design features, making the bathroom feel more spacious.
Innovative design ideas continue to evolve, offering more options for small bathrooms. Curbless showers, for example, provide a sleek, modern look and eliminate trip hazards, making them suitable for all users. Similarly, multi-functional elements like combined shower and laundry areas maximize utility in constrained spaces. Proper planning and thoughtful execution can result in a small bathroom that feels spacious, comfortable, and stylish.




